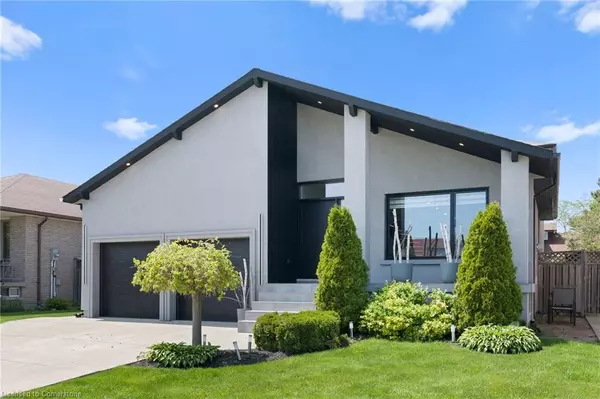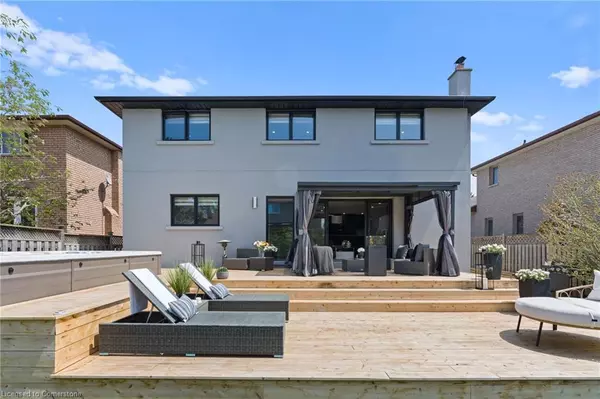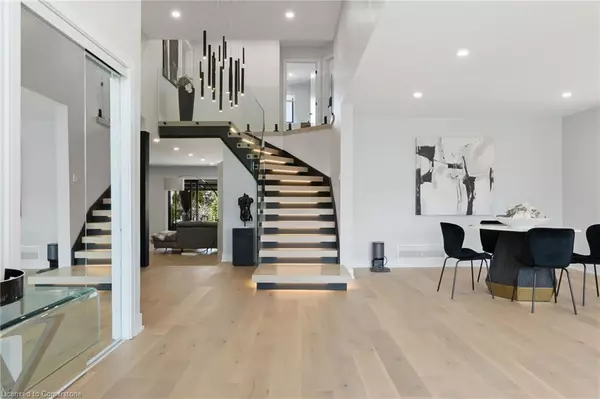17 Clearview Drive Hamilton, ON L8G 4Y4
6 Beds
4 Baths
2,542 SqFt
UPDATED:
01/13/2025 05:35 AM
Key Details
Property Type Single Family Home
Sub Type Detached
Listing Status Active
Purchase Type For Sale
Square Footage 2,542 sqft
Price per Sqft $719
MLS Listing ID 40688761
Style Backsplit
Bedrooms 6
Full Baths 4
Abv Grd Liv Area 4,216
Originating Board Mississauga
Annual Tax Amount $6,066
Property Sub-Type Detached
Property Description
Location
Province ON
County Hamilton
Area 51 - Stoney Creek
Zoning Residential
Direction Turn Right from Hwy 8
Rooms
Basement Separate Entrance, Full, Finished
Kitchen 2
Interior
Interior Features Central Vacuum, Auto Garage Door Remote(s), Built-In Appliances, In-Law Floorplan
Heating Forced Air
Cooling Central Air
Fireplaces Type Electric
Fireplace Yes
Appliance Range, Oven, Dishwasher, Refrigerator, Stove, Washer
Laundry Main Level
Exterior
Parking Features Attached Garage, Garage Door Opener
Garage Spaces 2.0
Roof Type Asphalt Shing
Lot Frontage 50.11
Lot Depth 115.07
Garage Yes
Building
Lot Description Urban, Cul-De-Sac, Park, Playground Nearby, Public Transit, Quiet Area, Schools
Faces Turn Right from Hwy 8
Foundation Unknown
Sewer Sewer (Municipal)
Water Municipal
Architectural Style Backsplit
Structure Type Brick,Stucco
New Construction No
Others
Senior Community No
Tax ID 173530060
Ownership Freehold/None
Virtual Tour https://www.youtube.com/watch?v=DDJ1tzy4vak





